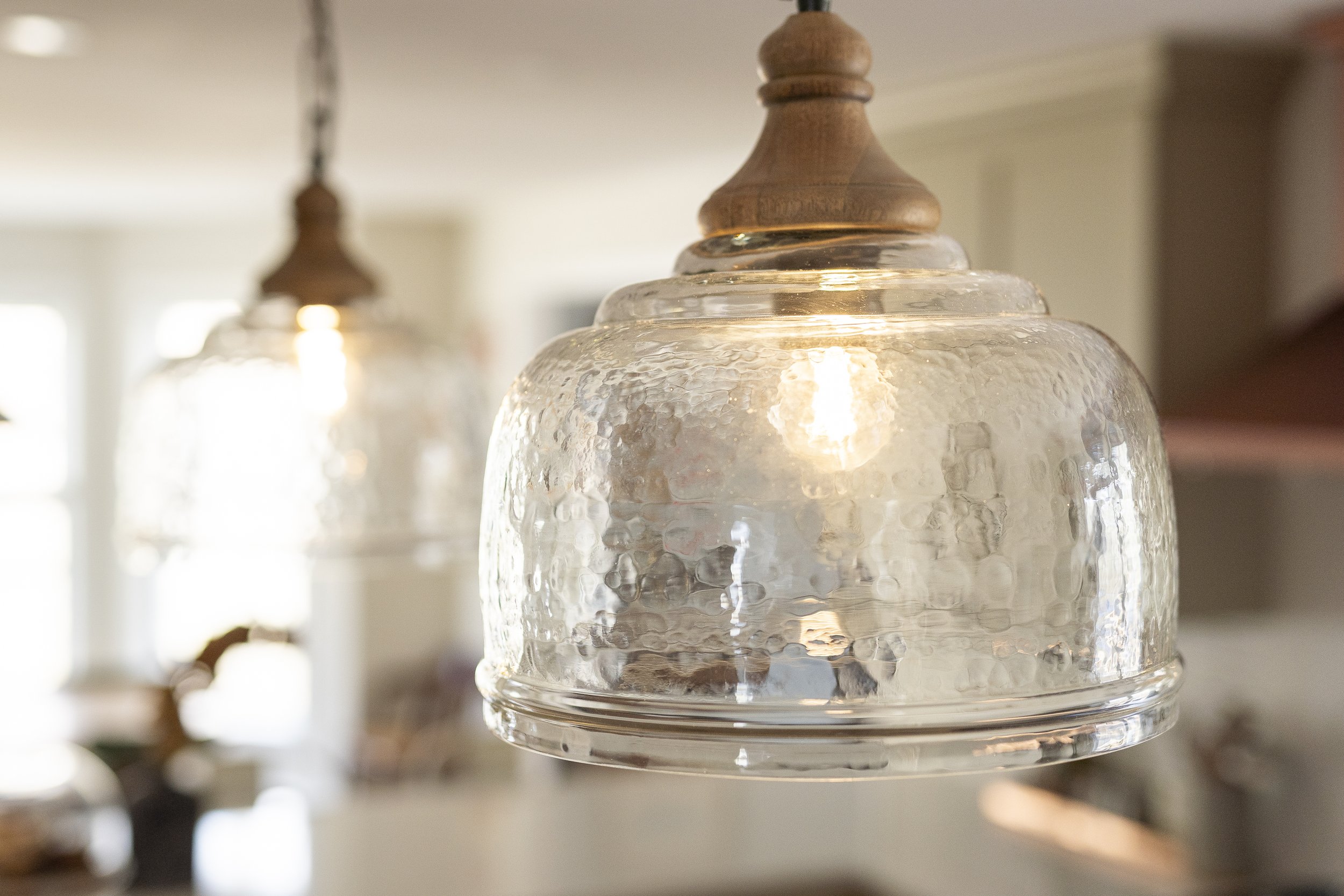
A chef’s dream
This first floor renovation included kitchen, bathroom, mudroom/laundry, entry, dining and family rooms. This family of 6 needed their first floor reconfigured to suit their needs with four kids, and busy lifestyle, while supporting a Mom’s love of cooking and baking. Eliminating duplicate back doors freed up space to create separate bathroom and laundry/mudroom where all were once combined. The kitchen layout was tweaked to accommodate all new appliances, including a baking zone with appliance garage for Kitchen Aid, multiple blenders and Cuisinart. A butcherblock island and copper accents including new copper hood and updated venting, hammered glass pendants and spacious countertop gave them all the home of their dreams.
















Photographer: Madore Photography
Builder: DRR Contracting
